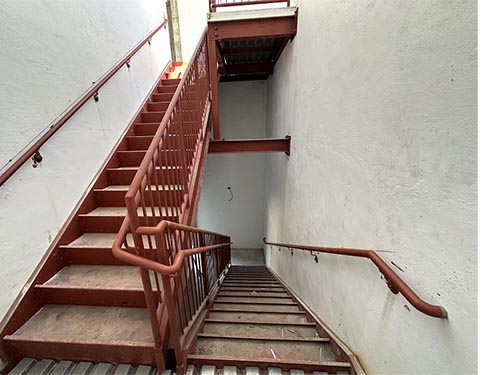
- Commercial Steel Staircase
- Location: Fresh Meadows, NY
- Type of Work: New Construction
- Timeline: 4 Days to Install &
2 Weeks to Build - Estimate: 50K
> Shop drawings
Structural beams with steel plates, epoxy mounted into the wall with threaded rods both at the top and across the landings for support. The structural steel landings with angle iron crossmembers all tie in to the beams and the C-Channel perimeter framing which is also drilled out and epoxied into the wall with threaded rods. From here, it is carefully designed and measured to account for the next pieces which are the C-Channel stair stringers that run the length of the opening with the angle carriers fully welded on each side and designed to carry the load of the intended steps. The stringers are attached on the top and bottom to either the support beams or concrete flooring and bolted or welded in place once they are made plumb.
Once everything is in place, diamond plate stair treads can be installed, either by welding or bolting in place. Once they are all in, the center guard-railing is carried in and installed usually on the top of the stringer, either by welding or bolting on thru plates welded at the bottom. The guards must have code compliant single welded pipe-railing at a lower height. Outer wall pipe railing is unsuall also installed but optional in some cases. Once this is all done the concrete can be poured inside the landings on top of the decking installed over all the structural steel members to level up the landing to the buildings floors.
Notes & Considerations
If the steps are pan type instead of diamond plate thats when they all get concrete filled also. It is only at this point it can be appreciated how many measurments and calculations it took to make everything line up perfectly to watch all the marks and also comply with building codes. This is a lot harder then it sounds considering walls are never perfectly flat and plumb as well as floors are almost never even. In addition, its important to note that not every staircase has a different length and width so calculating the weight that needs to be supported is always a challenge. Many people attempt these projects without having the correct experience and wind up with a disaster in the end which has to be ripped out and redone completely since it will not pass inspections and are not code compliant with oneven step risers or crooked stairs. This will hold up the entire building progress and its’ opening to the public by weeks which can be expensive for everyone involved, making any money saved on stair contractor insignifcant.
Only professional commercial steel stair fabricators can make this work out like a piece of art.
Tags: Structural beams, steel plates, epoxy mounted, threaded rods, structural steel landings
angle iron crossmembers, C-Channel framing, stair stringers, diamond plate stair treads
